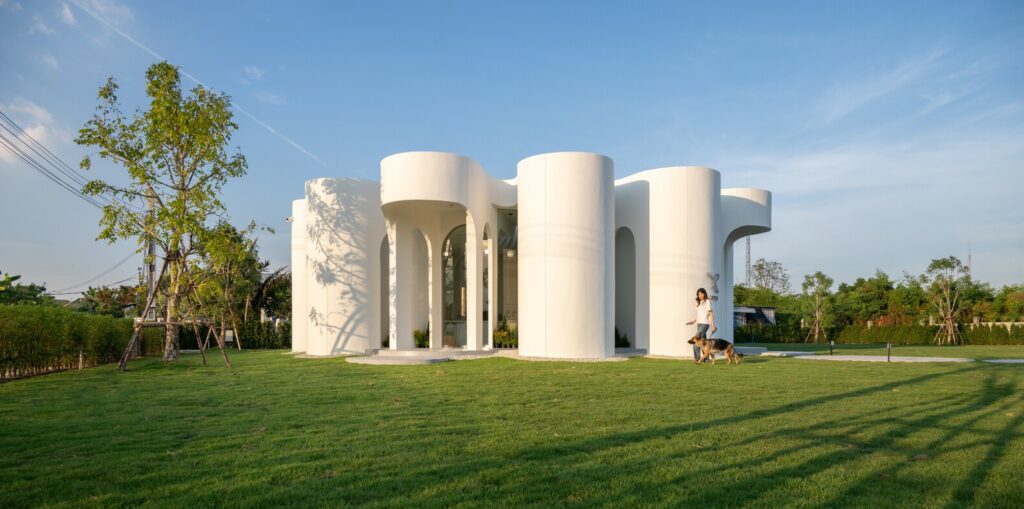
In Bangkok’s industrial outskirts, Curvy Dining offers an unexpected spatial experience. Designed by Unknown Surface Studio, the café occupies an open, unfenced site and unfolds like a blooming flower: from a central point, its spaces radiate through a composition of graceful, curving forms.
The architecture draws direct inspiration from the wildflowers growing on-site. Rather than imposing a shape, it follows an organic logic shaped by natural rhythms. Each curve, each spatial transition evokes a sense of growth and unfolding—echoing the quiet dynamism of blooming.
Circulation paths follow this same principle: not simply drawn but carved into the ground, they guide visitors gradually through preserved or replanted vegetation zones that punctuate the journey. The concrete structure becomes a subtle frame for a self-generating landscape.
The experience lies in the thresholds: between inside and outside, between fluid gestures and built structure, between concrete and nature. A space discovered slowly, step by step—at the pace of the living.
A spatial interpretation of blooming, without imitation.
Une fleur dans le béton chez Curvy Dining, à Bangkok
Dans une zone industrielle de Bangkok, Curvy Dining propose une expérience spatiale inattendue. Conçu par Unknown Surface Studio sur un site ouvert et sans clôture, ce café s’organise comme une fleur qui s’épanouit : depuis un point central, les espaces rayonnent dans un jeu de courbes structurées.
L’architecture puise son inspiration dans les fleurs sauvages présentes sur le terrain. Plutôt que d’imposer une forme, elle adopte une logique organique, guidée par les dynamiques naturelles. Chaque courbe, chaque transition spatiale évoque un mouvement de croissance ou d’ouverture, à l’image d’un végétal en floraison.
Les cheminements suivent ce même principe : creusés dans le sol plutôt que tracés en surface, ils dessinent une progression fluide à travers des zones de végétation préservées ou replantées, qui ponctuent le parcours. Le bâti devient alors l’écrin discret d’un paysage vivant, en perpétuelle évolution.
L’expérience se joue dans les seuils : entre intérieur et extérieur, entre ligne libre et forme construite, entre béton et nature. Un espace à découvrir pas à pas, au rythme du vivant.
Un projet qui interprète l’idée de floraison, sans l’imiter.
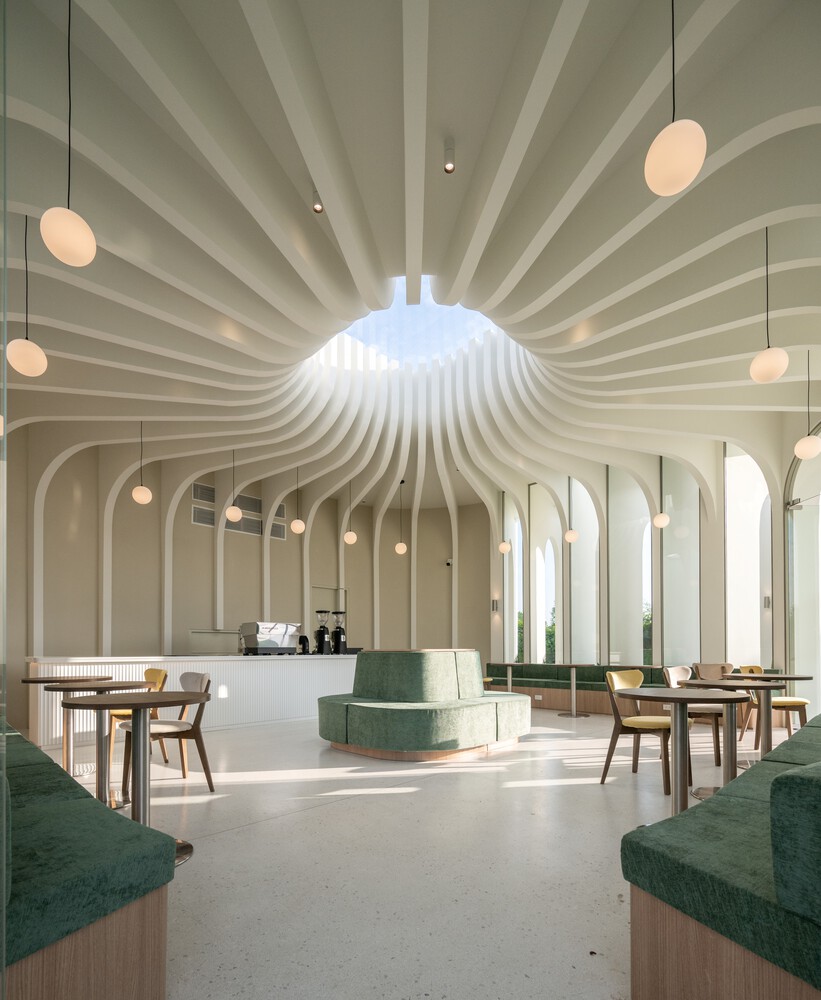
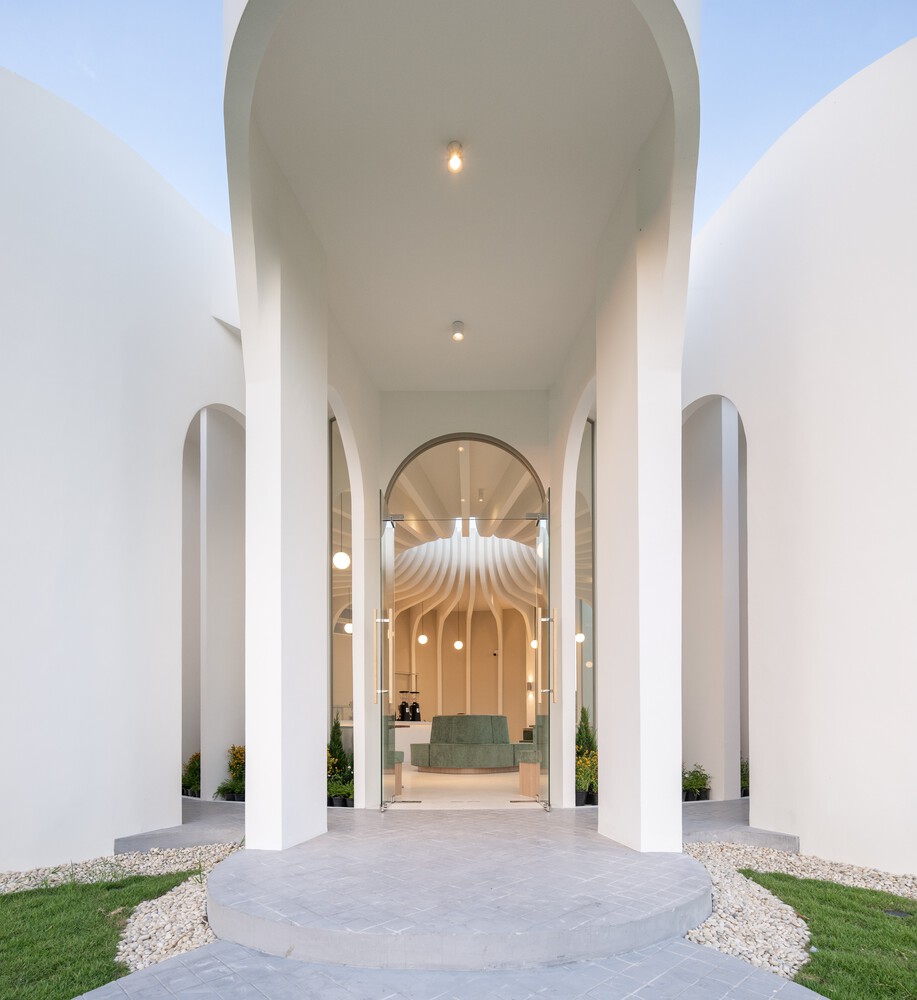
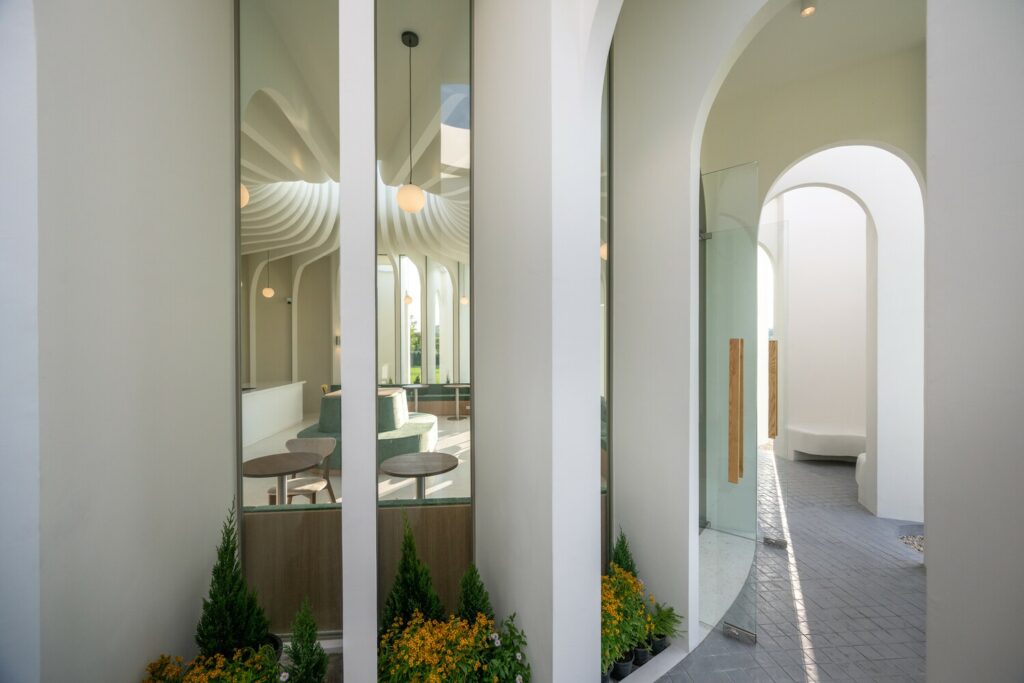
Place: Soi Srinakarin – Rom Klao 19, Bangkok, Thailand
Architects: Cievanard Nattabowonphal, Piyanat Songkhorh, Nonglak Boonsaeng
Photography: Rungkit Charoenwat
Sources: archdaily.com
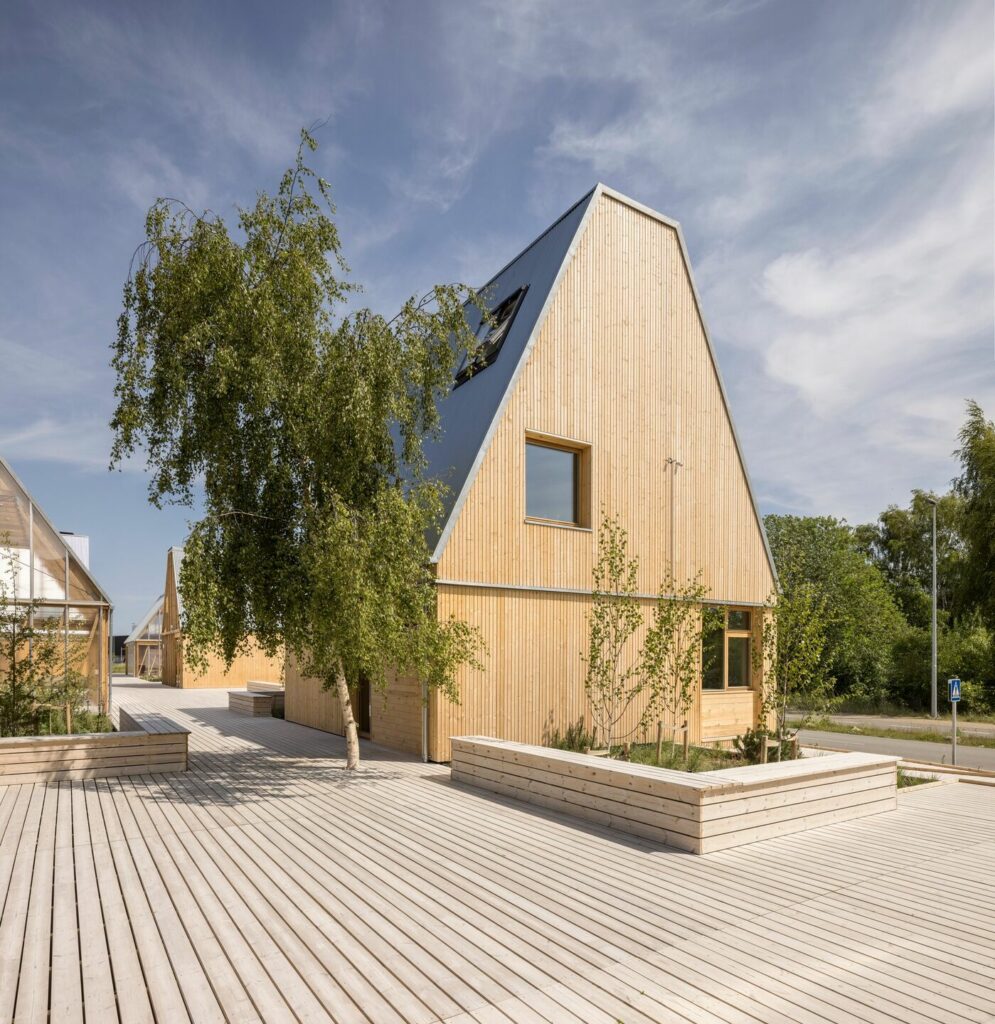
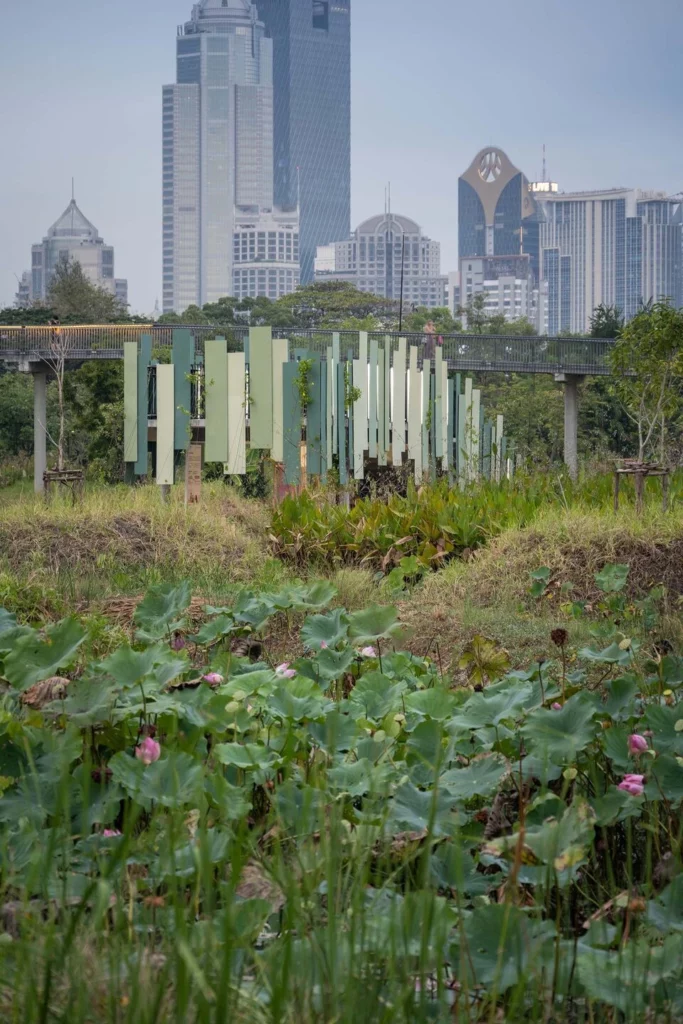
As cities expand, harmonizing urban life with nature becomes essential. Two innovative projects — the Benchakitti Rainforest Observatory in Bangkok and Living Places Copenhagen — show how thoughtful design can bridge this gap.
In Bangkok, the Benchakitti Rainforest Observatory reconnects residents with nature through an elevated walkway over a restored wetland. It offers a serene experience while preserving the delicate ecosystem below. This project transforms degraded land into a space where people and nature coexist seamlessly.
Meanwhile, Living Places Copenhagen redefines sustainable living with low-carbon prototype homes. Developed by VELUX, EFFEKT, and partners, these homes feature eco-friendly materials, healthy indoor climates, and reduced carbon footprints. They prove that sustainable, affordable housing can be a reality now, not just in the future.
Both projects highlight a shared vision: cities that prioritize people and the planet, proving that urban growth can be sustainable, balanced, and inspiring.
Cohabitation urbaine : des villes où l’homme et la nature prospèrent ensemble
À mesure que les villes grandissent, harmoniser l’urbanisation et la nature devient essentiel. Deux projets innovants — l’Observatoire de la Forêt Tropicale de Benchakitti à Bangkok et Living Places Copenhagen — montrent comment un design réfléchi peut combler ce fossé.
À Bangkok, l’Observatoire de la Forêt Tropicale de Benchakitti reconnecte les habitants à la nature grâce à une passerelle surélevée au-dessus d’une zone humide restaurée. Une expérience sereine qui préserve un écosystème fragile. Ce projet transforme une terre dégradée en un espace où l’homme et la nature coexistent harmonieusement.
De son côté, Living Places Copenhagen redéfinit l’habitat durable avec des prototypes de maisons à faible empreinte carbone. Développées par VELUX, EFFEKT et leurs partenaires, ces habitations utilisent des matériaux écologiques, assurent un climat intérieur sain et prouvent que des logements durables et abordables sont possibles dès aujourd’hui.
Ces deux projets illustrent une vision commune : des villes qui respectent l’humain et l’environnement, prouvant que le développement urbain peut être durable, équilibré et inspirant.
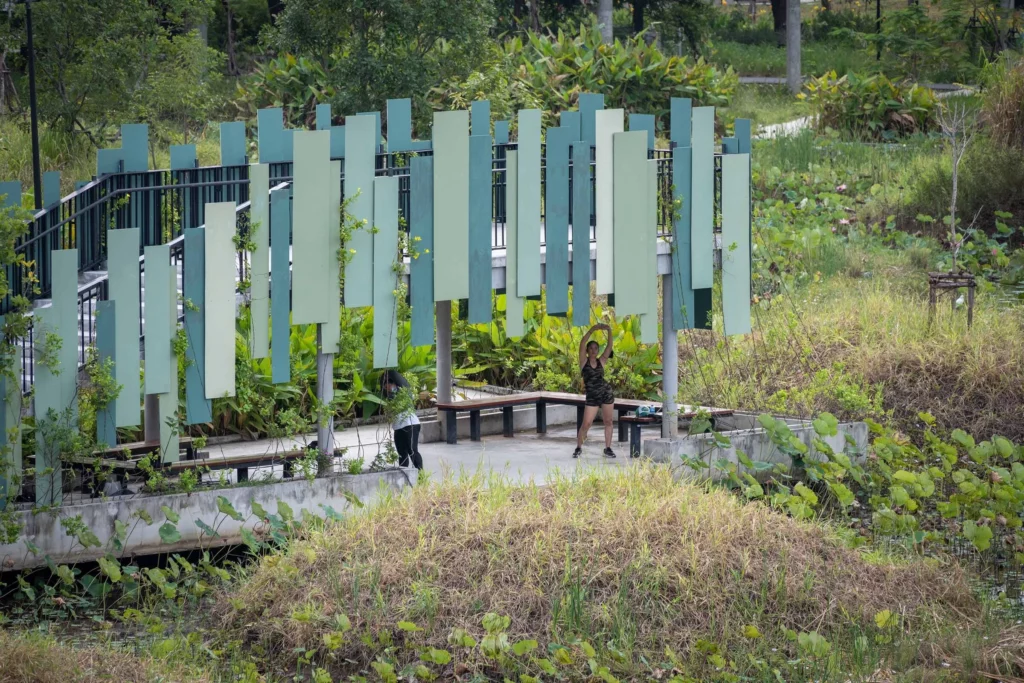
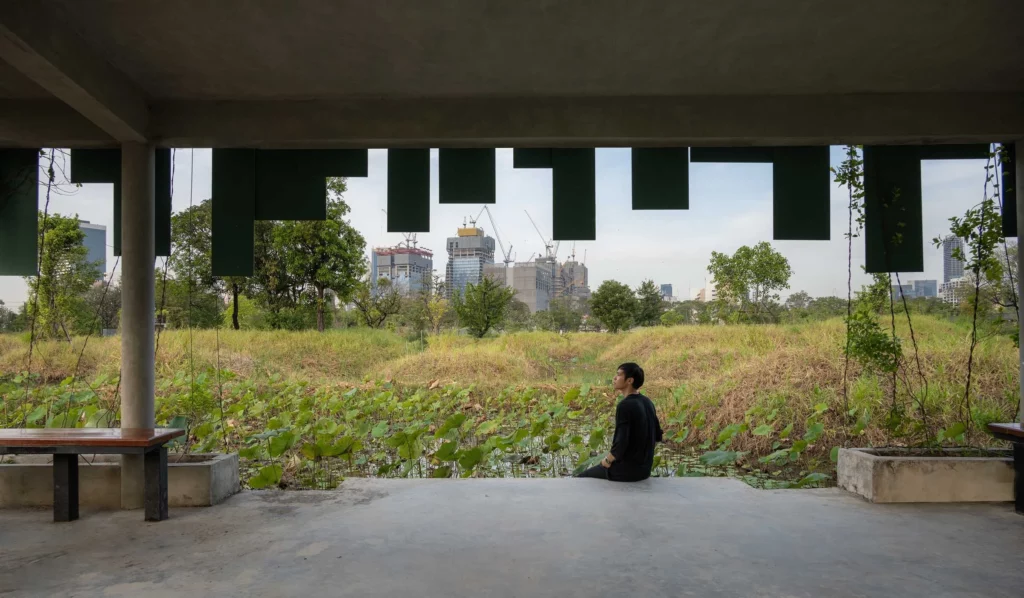
Lieu: Bangkok
Architectes: HAS Design and Research
Source: Archello
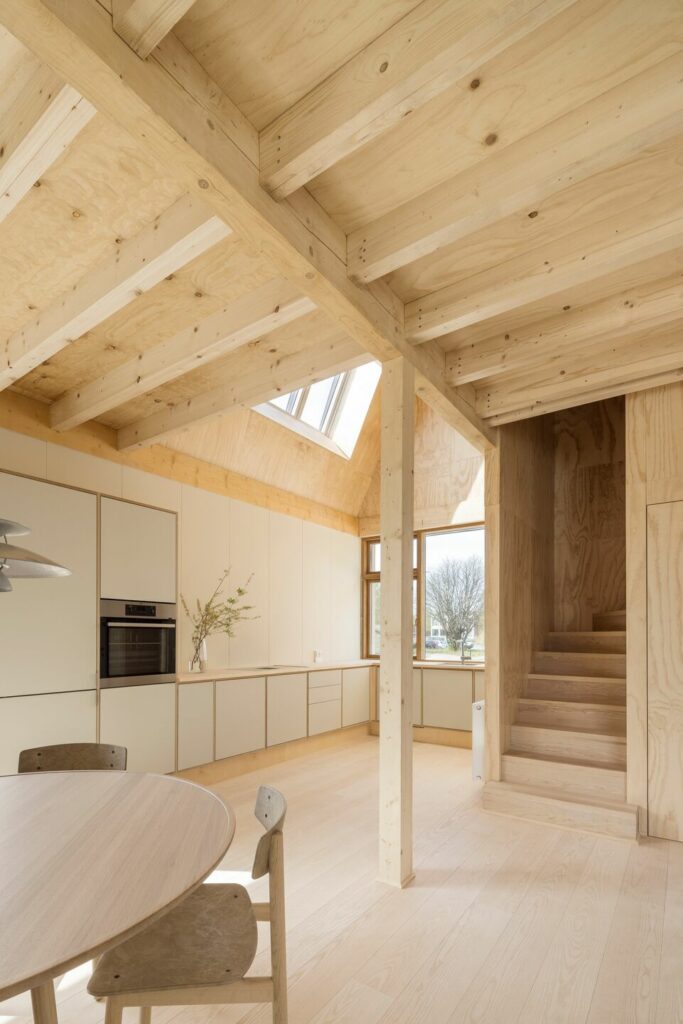

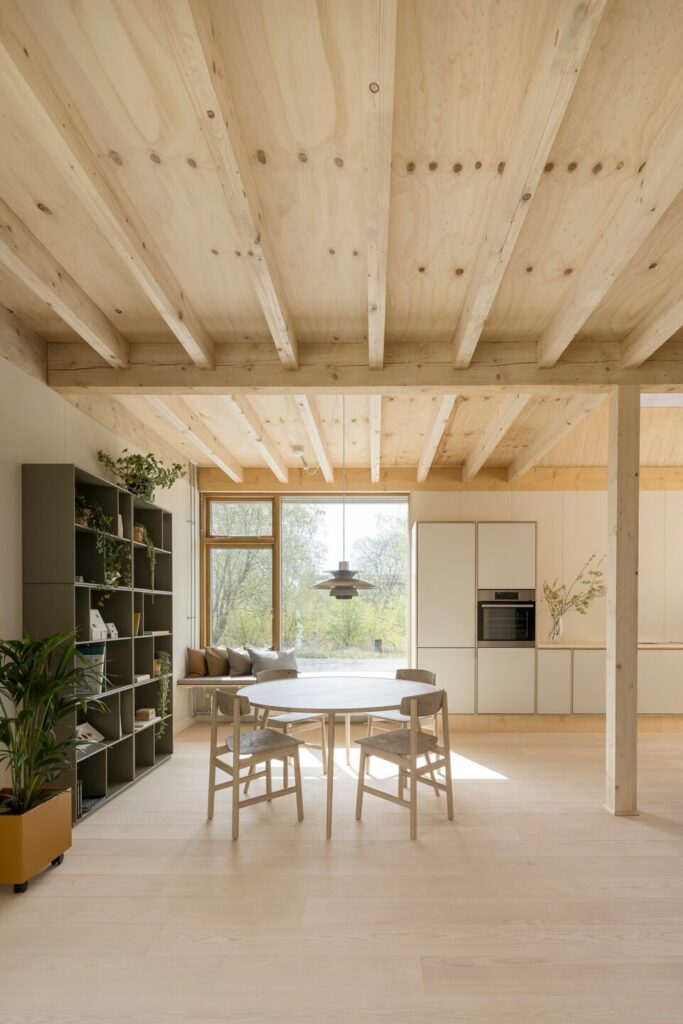

Where Play Meets Pause: A Cozy Thai Retreat
Nestled in the heart of Bangkok, Little Stove & Little Stump combines a café and playground, creating a thoughtful space for both relaxation and play. The clever design ensures that kids are always within sight of their parents, thanks to the centrally placed playground—a huge plus for families.
The café’s minimalist interior complements the wooden play structures just outside, blending comfort and creativity. While you enjoy a well-crafted coffee inside, you can easily keep an eye on your children as they explore the open-air play area.
This space offers a balanced experience, providing moments of pause for adults and playful freedom for kids—all within view. Simple yet smart, Little Stove & Little Stump is a perfect example of design serving both function and enjoyment.
Les jeux des enfants et la pause des parents cohabitent dans ce café thaïlandais chaleureux
Niché au cœur de Bangkok, Little Stove & Little Stump combine un café et une aire de jeux, créant un espace bien pensé pour la détente et les activités des plus jeunes. La conception intelligente du lieu garantit que les enfants sont toujours à portée de vue de leurs parents, grâce à l’aire de jeux placée au centre, un énorme avantage pour les familles.
L’intérieur minimaliste du café complète les structures de jeu en bois juste à l’extérieur, alliant confort et créativité. Pendant que les parents savourent un café à l’intérieur, ils peuvent facilement garder un œil sur leurs enfants pendant que ces derniers explorent l’aire de jeux.
Cet espace offre une expérience équilibrée, offrant des moments de pause pour les adultes et une liberté ludique pour les enfants, le tout à portée de vue. Simple mais intelligent, Little Stove & Little Stump est un parfait exemple de conception au service de la fonction et du plaisir.





Place : Bangkok, Thailand
Architect : NITAPROW
Source : http://Archdaily.com