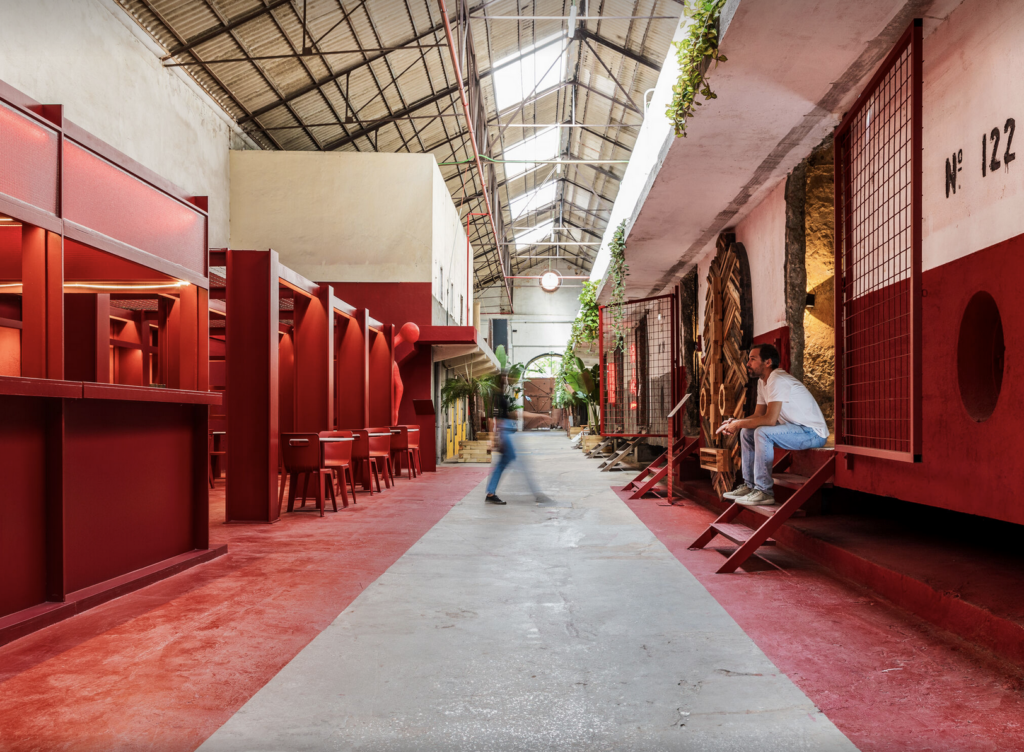
Is this a cellar ? No, check this out.
A café, a shop, and an art gallery coexist within the transformed wine cellars of Abel Pereira da Fonseca, in Lisbon’s 8 Marvila district.
Miguel Amado Arquitectos honored the site’s industrial heritage through a design rooted in material reuse—rubble, iron, and repurposed counters are seamlessly integrated into the raw concrete walls.
But the real intrigue lies in the unexpected: a bold red intervention that breathes vibrancy into the space while accentuating its layered history.
The result is a seamless dialogue between past and present, where industrial roots meet creative reinvention.
S’agit-il d’un chai? Non, lisez plutôt.
Café, boutique et galerie d’art cohabitent dans les anciens chais d’Abel Pereira da Fonseca, au cœur du quartier 8 Marvila de Lisbonne.
Miguel Amado Arquitectos ont sublimé l’empreinte industrielle du lieu en valorisant la réutilisation des matériaux : gravats, métal et anciens comptoirs s’intègrent harmonieusement aux murs en béton brut.
Mais c’est l’inattendu qui captive : une intervention rouge audacieuse, vibrante, qui dynamise l’espace tout en révélant sa profondeur historique.
Ici, le passé industriel s’illumine d’une réinterprétation contemporaine audacieuse.
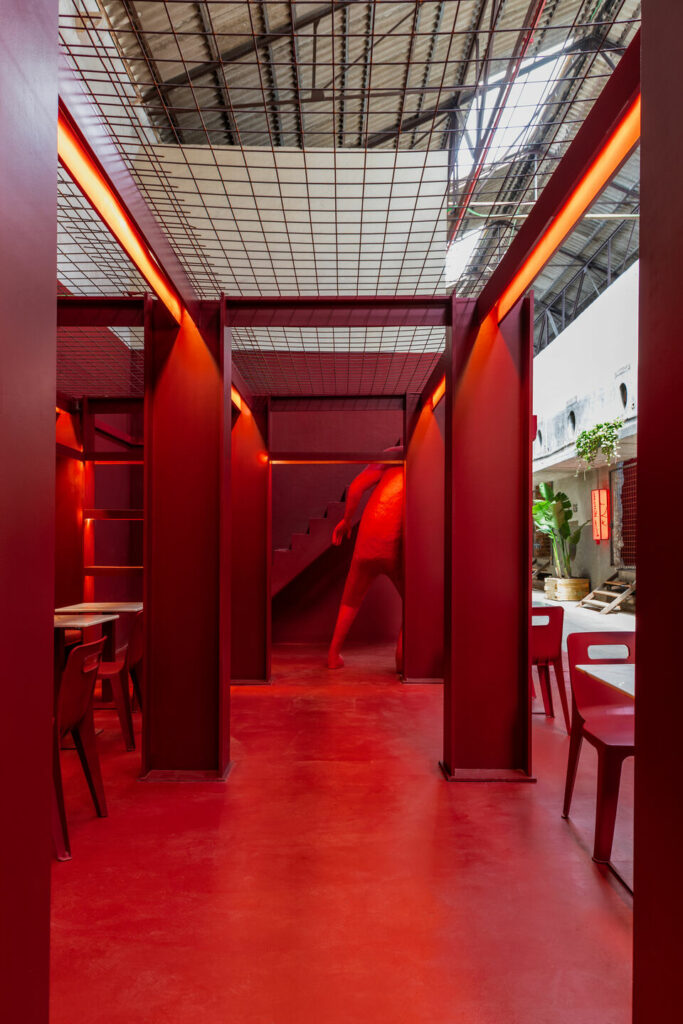
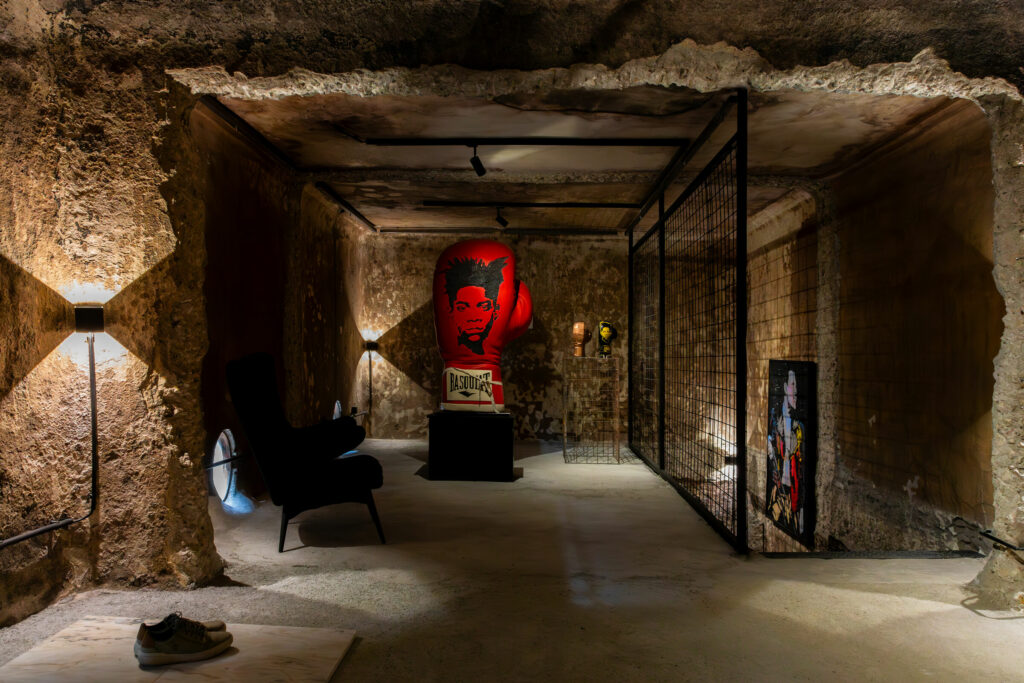
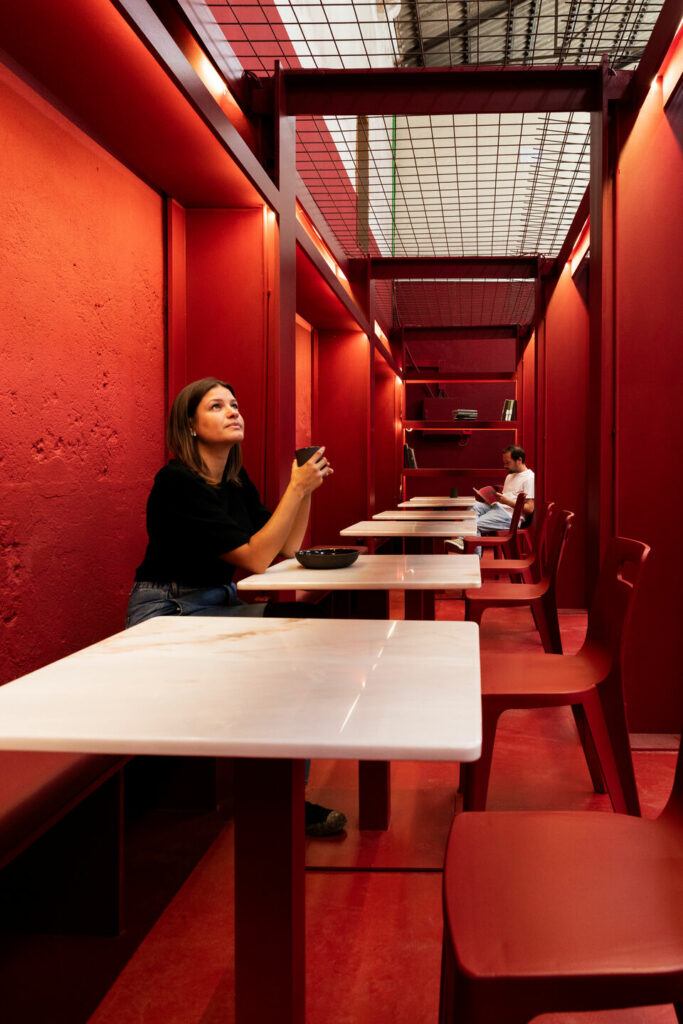
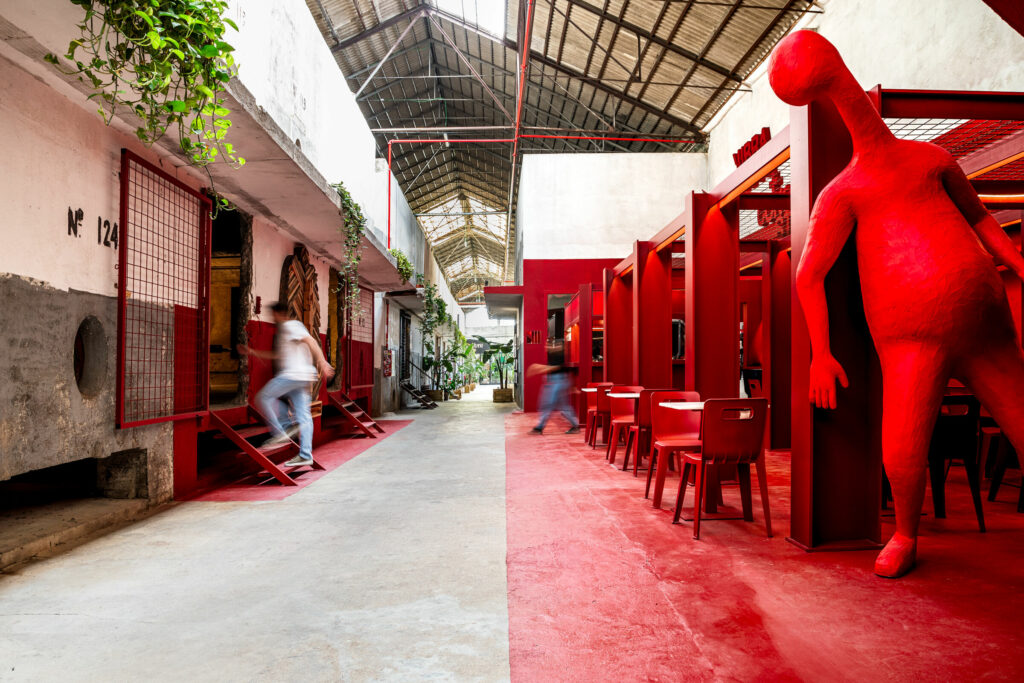
Place: Lisbon, Portugal
Project Architect: Miguel Amado Arquitectos
Photography: Miguel Amado Arquitectos
Sources: Archello